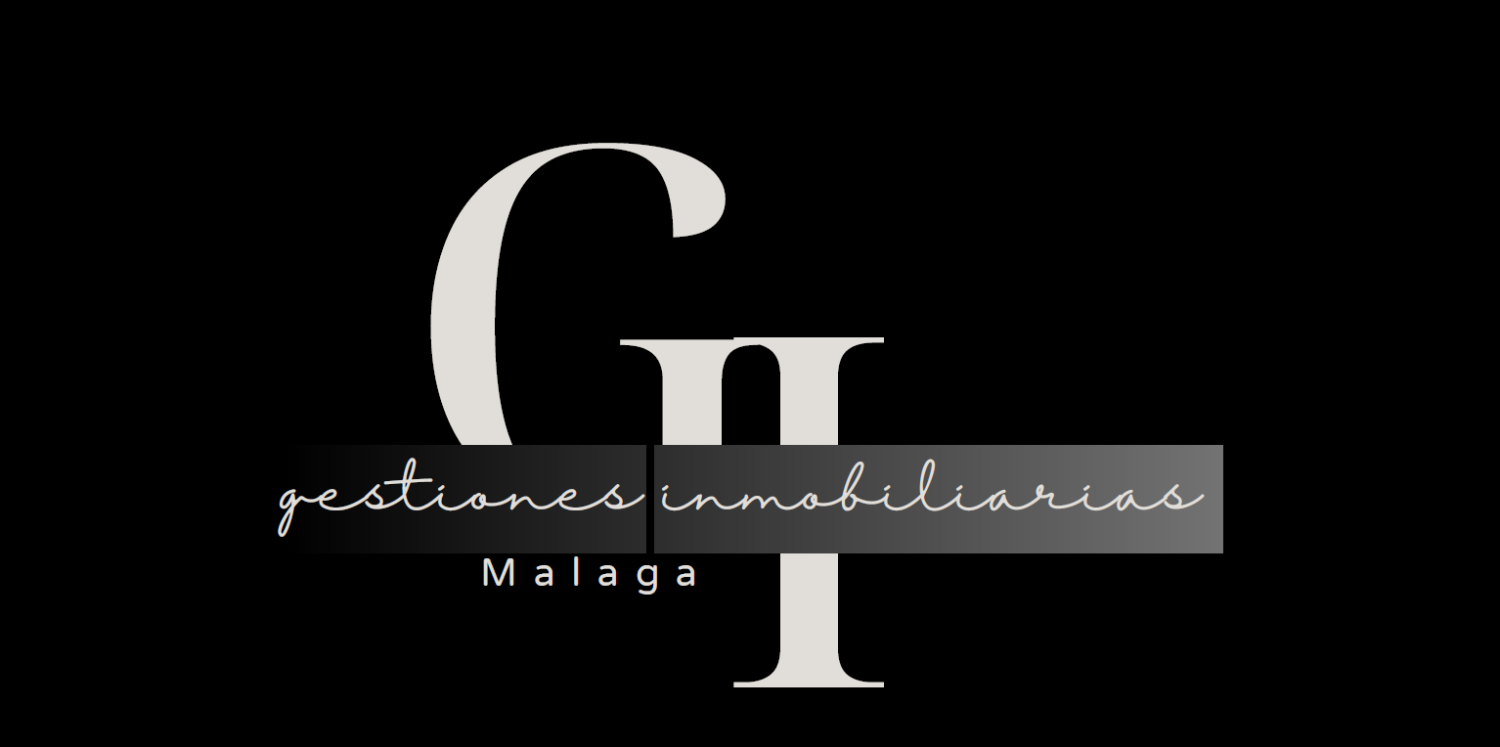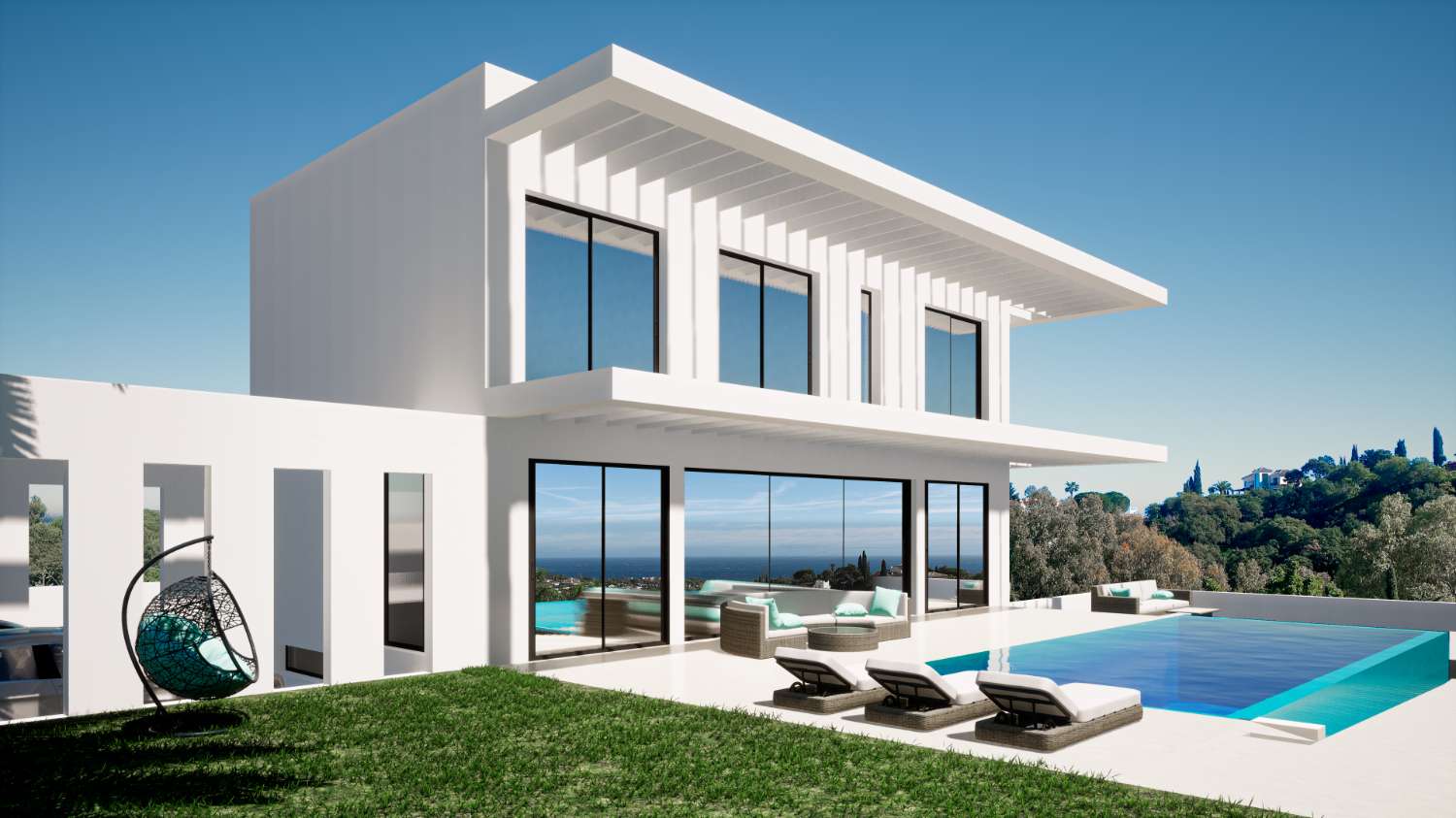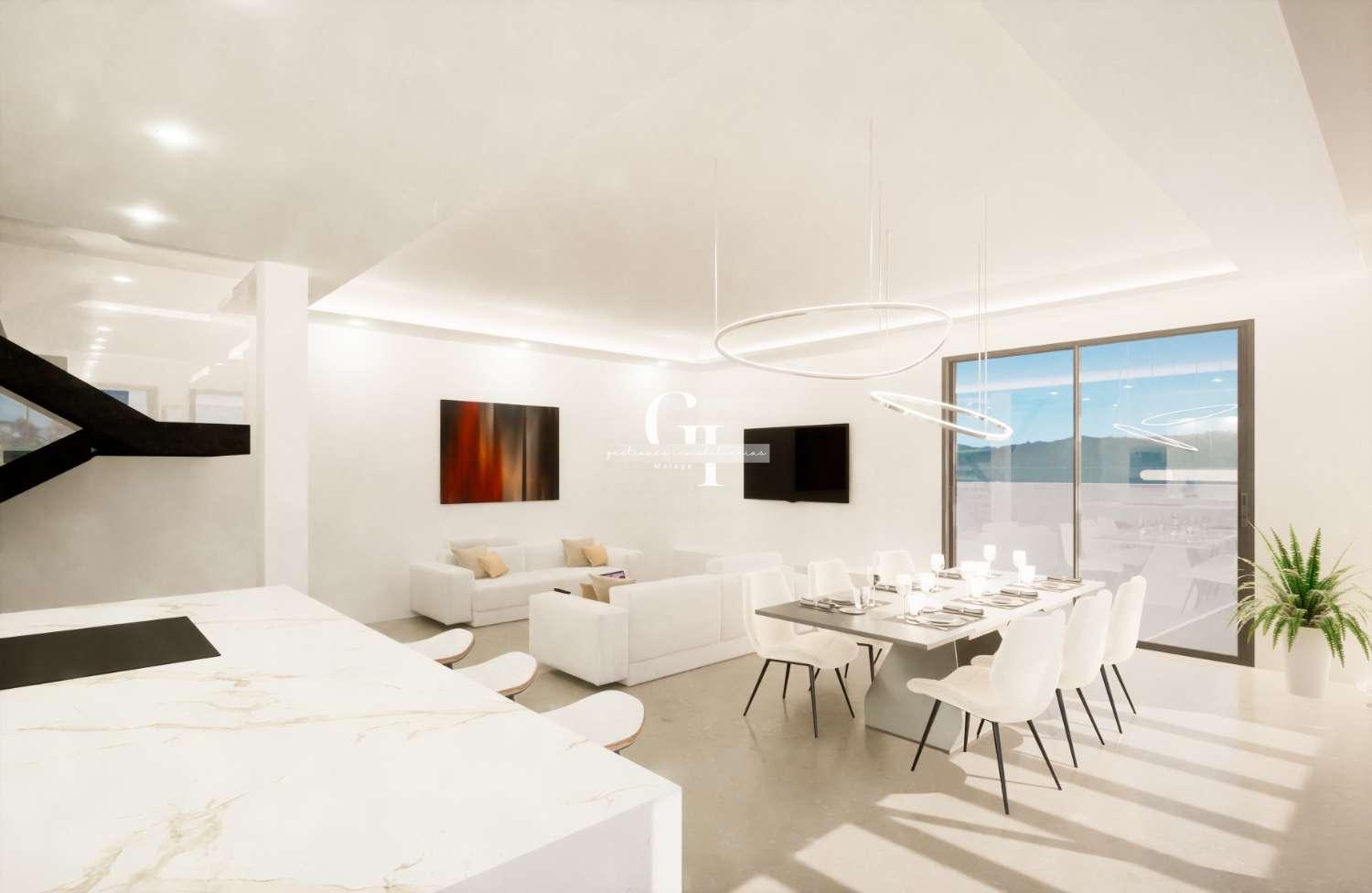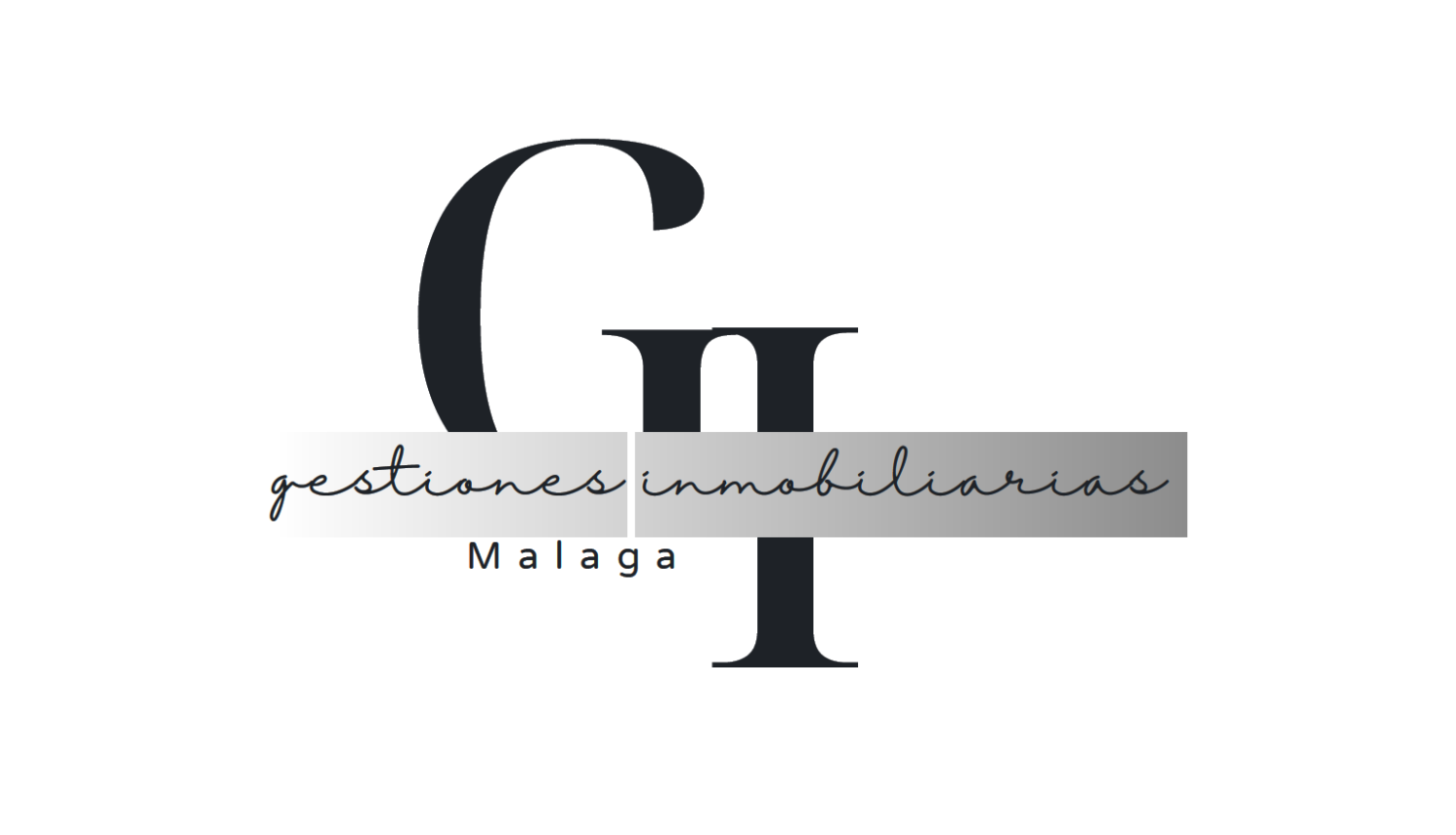Contemporary 2-Level Villa: Efficient Design & Custom Flexibility
Villa for sale in Elviria (Marbella)
1.249.000 €
Ref: 004
Description
This contemporary two-level villa has been meticulously designed, taking into account optimised space distribution, natural lighting and ventilation in all rooms. The perfect use of every square meter ensures that no space or energy is wasted, providing an efficient and sustainable residential experience.
Upon entering, the villa welcomes you with a spacious entrance hall including fitted wardrobes, leading into a spacious living room with an open plan kitchen and integrated island. Large, energy-efficient floor-to-ceiling windows offer direct access to the pool and garden, providing a seamless connection between indoors and outdoors. On the ground floor, there is also a guest toilet.
The living area has been superbly designed to fully enjoy and contemplate the beautiful views of the Costa del Sol. A floating glass staircase leads to the upper floor, where you will find two spacious bedrooms with shared bathrooms and generous built-in wardrobe space. The master bedroom is equipped with an ensuite bathroom and a spacious walk-in closet. From the first floor, you can directly access the roof terrace via a well-designed staircase, which has pre-installation of solar panels.
This project offers flexibility for buyers, as the building permit was applied for in March. There is the option to add a full basement with cinema room/games room, laundry room, separate kitchen, wine cellar, sauna and the possibility to create additional rooms. The villa has also been designed to allow for the easy creation of a fourth bedroom on the ground floor.
The outside area offers spacious covered terraces, a beautiful private swimming pool, a well-kept garden and its own private parking space for two cars, connected directly to the villa. This flexible and well-thought-out layout gives residents the opportunity to customize their home according to their specific needs and desires.
Features
General
Surfaces
Status
Equipment
Services
Qualities
Security
Price
1.249.000 €
6.005 €
Mortgage
MONTHLY FEE
---
Total amount
Property + expenses - entrance
---
See breakdown
The results are indicative and not binding and are calculated on the basis of the data entered.
Energy certificate
|
CALIFICACIÓN ENERGÉTICA
|
Consumo energía kW h / m2 año |
Emisiones CO2 kg CO2 / m2 año |
|---|---|---|
| A | ||
| B | ||
| C | ||
| D | ||
| E | ||
| F | ||
| G |
























