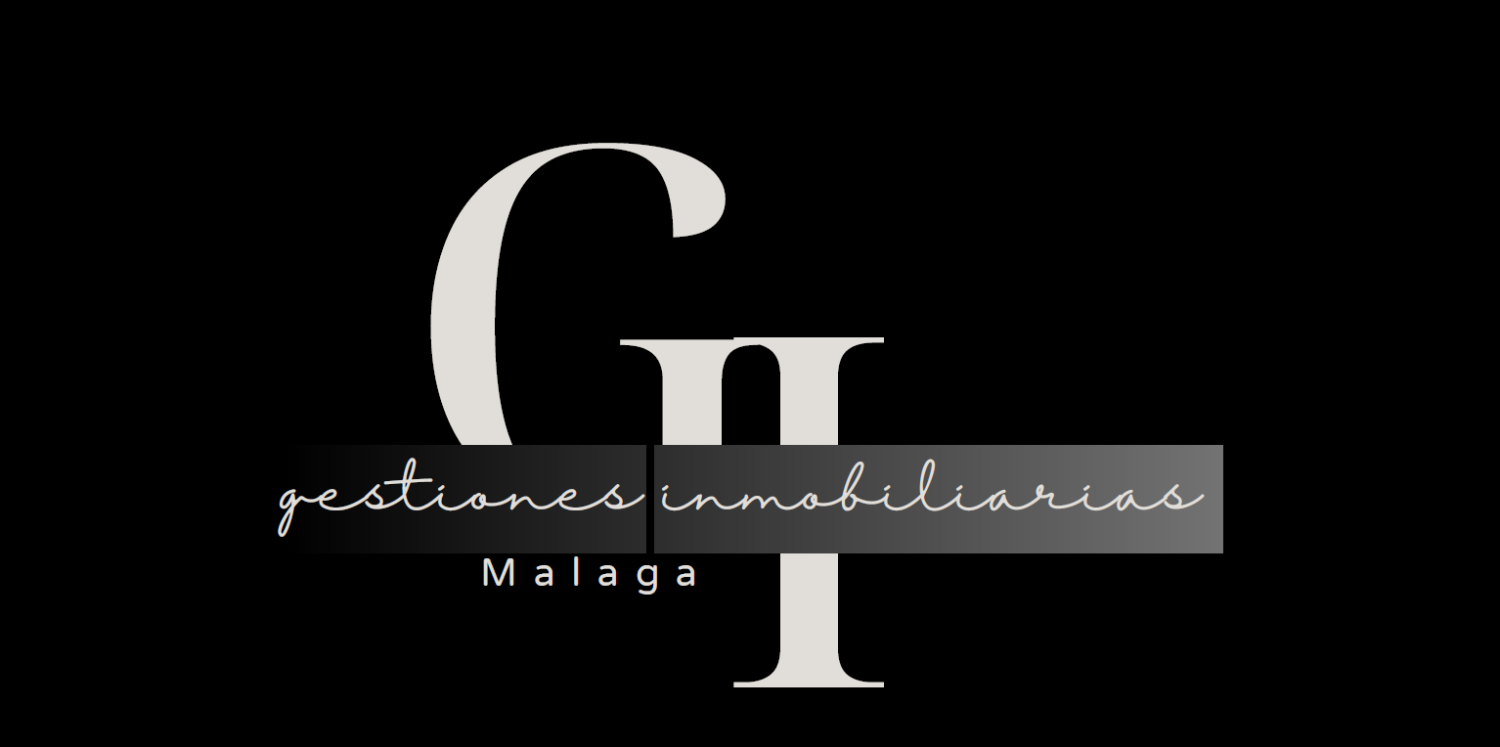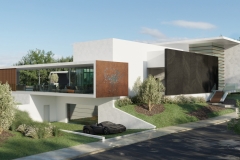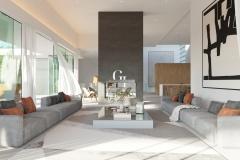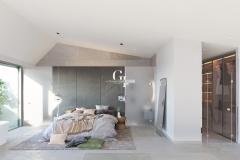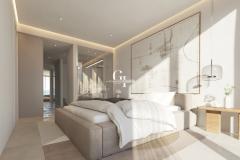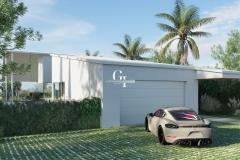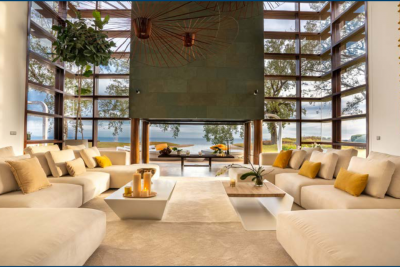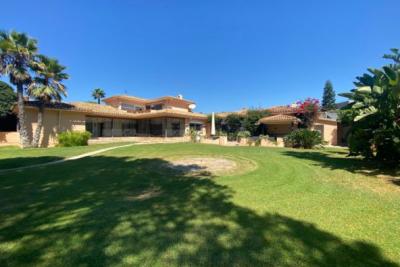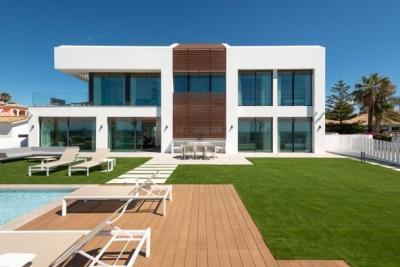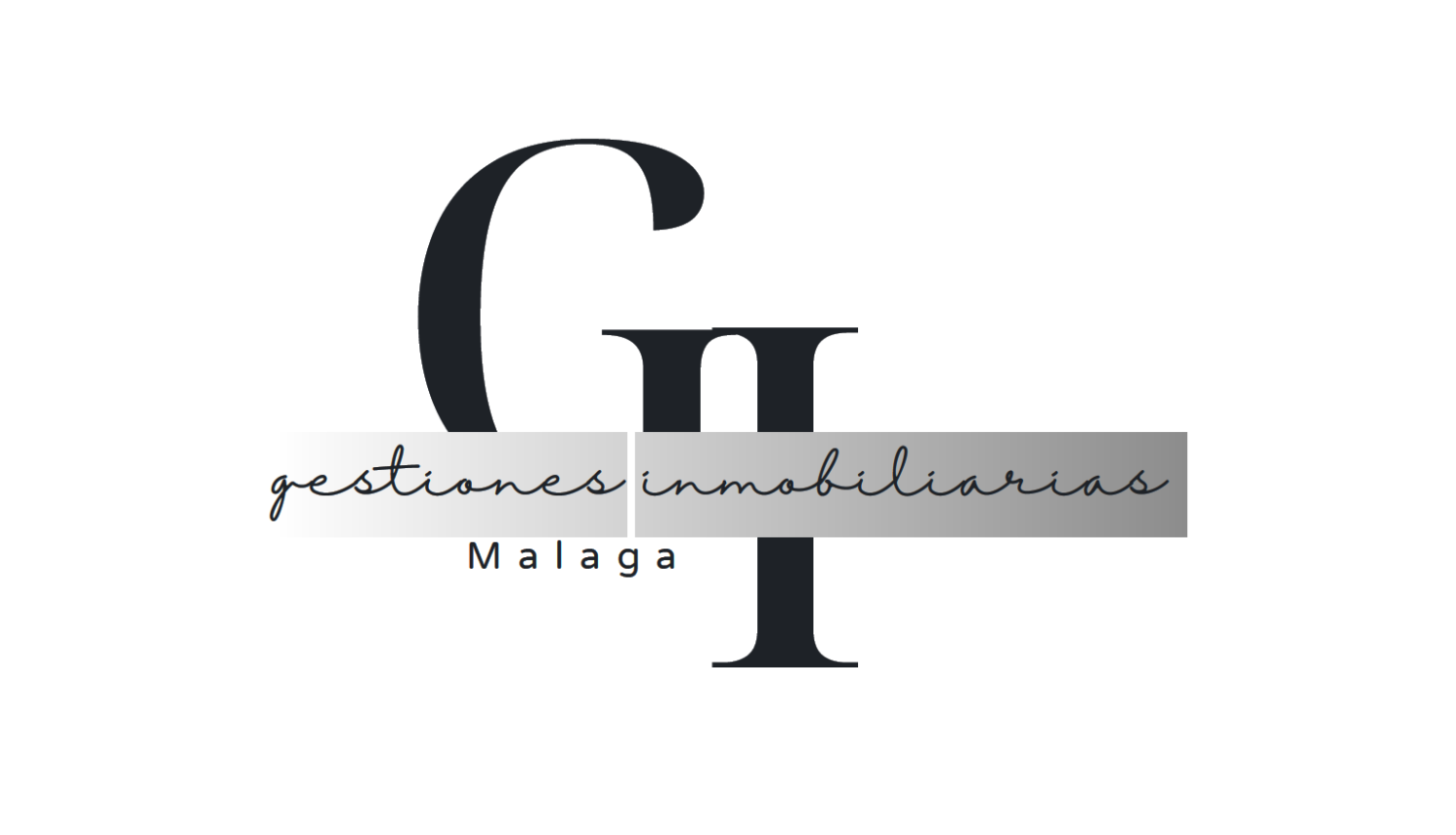Villa of exquisite taste and with a unique personality that reflects elegance and distinction in every detail. Avant-garde design merges harmoniously.
Villa for sale in Fuengirola
4.875.000 €
Ref: 121PC11
Description
Three-storey villa redefines modernity and luxury with 7 spacious bedrooms, all equipped with wardrobes, and 7 full bathrooms along with 3 toilets, every detail has been meticulously thought out to provide maximum comfort and lifestyle. The property features a fully fitted kitchen and a spacious living/dining room that blends perfectly with the spectacular exterior design.
Committed to sustainability, the villas incorporate solar panels, home automation system, air conditioning and underfloor heating to maximise energy efficiency and comfort. In addition, automatic irrigation systems and video intercom have been integrated, along with an alarm system to ensure the safety and peace of mind of residents.
The property features a wine cellar, game room, and luxurious whirlpool, providing entertainment and relaxation options for the whole family. In addition, there is a garage for two vehicles and a storage room for greater convenience.
The avant-garde architecture blends harmoniously with the surrounding nature. The façade features a unique corten steel sculpture, creating a work of art that welcomes you to this unique villa. Surrounded by Mediterranean forest and overlooking the Bay of Fuengirola, the property offers a unique connection with nature.
The unique interior design, with rectangular and angular shapes, creates a modern and avant-garde atmosphere. Large windows allow Mediterranean light to flood every corner, merging with the warm interior. The main floor, with a double-sided fireplace and a central courtyard, connects seamlessly with the impressive outdoor areas.
The property includes a majestic cinema, a glass garage and a leisure area that combine to create an exceptional space for entertaining and comfort. Every corner of this villa has been designed to offer a unique and luxurious living experience.
Features
General
Surfaces
Status
Equipment
Services
Qualities
Security
Price
4.875.000 €
5.916 €
Mortgage
MONTHLY FEE
---
Total amount
Property + expenses - entrance
---
See breakdown
The results are indicative and not binding and are calculated on the basis of the data entered.
Energy certificate
|
CALIFICACIÓN ENERGÉTICA
|
Consumo energía kW h / m2 año |
Emisiones CO2 kg CO2 / m2 año |
|---|---|---|
| A | ||
| B | ||
| C | ||
| D | ||
| E | ||
| F | ||
| G |
29640, Fuengirola (Málaga)
